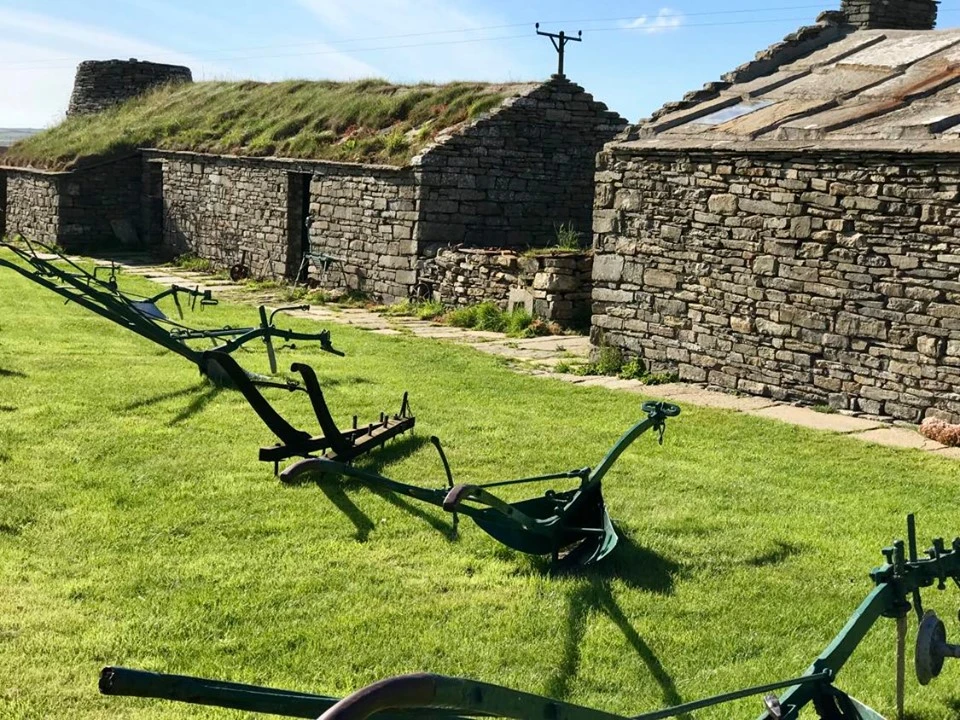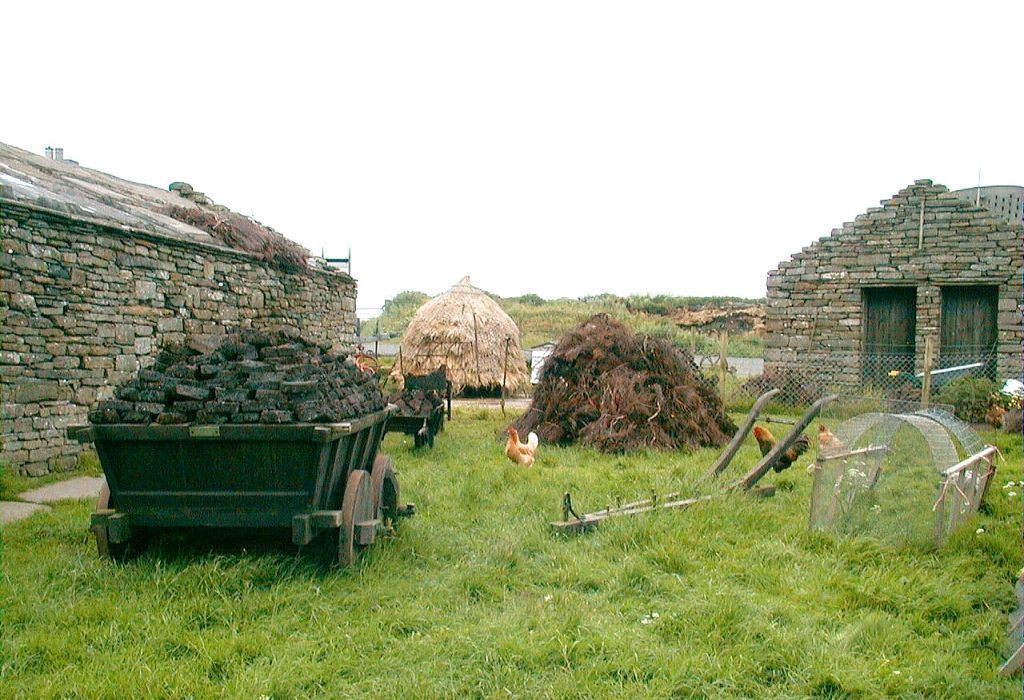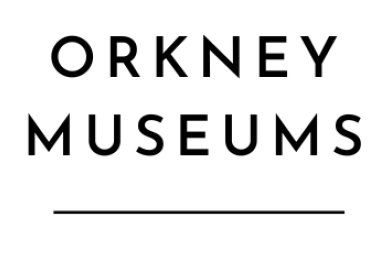Corrigall Farm Museum, Harray

Author [Brian Flett]
Corrigall Farm, originally named Midhouse, lay abandoned for decades until 1979 when a project got under way to restore the traditional cottage and its associated arrangement of agricultural buildings to create a farm museum.
Lorem ipsum dolor sit amet, consectetur adipiscing elit. Ut elit tellus, luctus nec ullamcorper mattis, pulvinar dapibus leo.
Lorem ipsum dolor sit amet, consectetur adipiscing elit. Ut elit tellus, luctus nec ullamcorper mattis, pulvinar dapibus leo.

The steading had been identified as suitable for renovation in the 1960s by the then County Librarian and cultural expert, Evan MacGillivray, and local folklore enthusiast Ernest Marwick, but nothing was done for more than a decade after Orkney County Council bought the land from the Corrigall family who owned it, but were living in South Africa.
The drive to proceed with the restoration came from Orkney Islands Council Museums Officer, Bryce Wilson, who drew up plans and oversaw the entire restoration scheme. After months of painstaking work by people employed on Manpower Services Commission schemes, supervised by an experienced stone mason and a joiner, and using traditional skills to restore the derelict buildings, the layout of the museum as you see it today came to life.

Development of the farm
The two earliest buildings on the site, just 100 meters from the Corrigall Burn which gives the place its name, are the house and the barn (with a turf roof) which date back to the 18th century. The proximity of a fast-flowing burn with a good supply of clean, hill-fed water at all times of the year may well have been the reason for the farm to be built here.
The building nearest to the entrance gate is a byre (shed for cattle) which was put up roughly 100 years after the original structures. Until this later development, the cattle were kept at the lower end of the dwelling house (now the museum shop), alongside the human occupants.

Corrigall Farm was more affluent than many other farms of its day and could afford to employ workers in addition to the family who lived here.
Construction
The walls of the house and other farm buildings were all built with no cement using dry-stone techniques, with just interlocking shaped stones to provide a sturdy structure. The house has extra weather-proofing in the form of clay mortar as infill between the inner and outer wall.
The exterior wall is particularly impressive when studying the kiln end of the barn, where you can see how corbelling – gradually tapering the stone layers in towards the top, as found in the side walls of the Neolithic sites of Maeshowe and Skara Brae – has been used to give a very elegant external appearance to the building.
The exposed roofs show how flagstones were used to provide the main roofing material. Originally overlapping, the flagstones were held in place by the occasional wooden peg to prevent slippage.
In earlier times, turf or straw thatch would have been be laid on top of the flagstones to provide an extra layer of insulation and weather-proofing, absorbing a lot of the moisture from rain and retaining what heat there was inside the building rather than this being lost through the stone roof.




Stable
The stable was originally located in the low lean-to building at the far end of the barn, alongside the kiln. The height of this lean-to hints at the small size of traditional Orkney ponies, which were akin to Shetland ponies. The present stable, created in the 19th century, had space for three work horses, more than most farms. The pen to the right of the entrance was used for mares when giving birth.

Hanging up on pegs around the stable would have been head collars, saddles and harnesses, as well as horse brasses, all thoroughly oiled and polished to demonstrate the care and attention Corrigall Farm took with its animals and their tack. There would have been a sense of pride in showing off how clean and well-kept things were in the stable.
It was a common practice for workers to carve their initials on the door or woodwork in the stable to record their service at the farm.

In the doorway leading from the stable there is a sign of the cleanliness expected even within the farm buildings, with an upright broken flagstone on which you would clean the soles of your boots before entering the barn where grain was processed on the floor with the help of flails.
It was essential that dirt didn’t get into what was ultimately going to be your oatmeal!

The Barn

In the earliest periods of occupation, grain crops – predominantly oats and bere, a primitive form of barley – were cut down with a sickle at ground level, a tiresome and back-breaking job, with the resulting stalks gathered up off the field into sheaves which were tied with a band of a few stalks of the crop to allow the sheaves to stand upright to dry, in stooks of six or eight.
After being left drying in the field for a fortnight or so, the sheaves were carted in to the stack yard – an area close to the barn set aside for storing them – and built up into screws (stacks) until the sheaves were ready to be taken inside to be threshed with flails. Straw ropes or simmans were used to keep the sheaves packed in the stack.

One half of the barn floor is covered with flagstones, the other with clay taken from the peat hill, beaten so many times with flails that it resembles rock. Flailing the crop often involved two people, standing opposite each other and working in sequence, with one person ready to hit down with their flail when the other person lifted theirs. Inevitably, this was a dusty process with the dust or stoor blowing everywhere.
The barn at Corrigall was cleverly designed with a back door directly opposite the front door, which offered a good through-draught to allow the stoor to be blown away, and the resultant corn to be winnowed on the floor along with the separated straw. The half-door in the barn was used to provide additional control of the through-draught.

The large flat stones in the doorway at either side of the barn held in the material which had been threshed and were known as thresholds, although today the term can be applied to any front doorstep. But without these stones, everything would have blown out the door and all the hard work using flails would have been for nothing.

An important feature of the barn at Corrigall is the kiln where grain was dried over a peat fire in preparation for milling into mael or flour. Not every farm had a kiln; there might only have been one in each district or tounship, so it provided a valuable community service for neighbouring farms, drying their grain for malting.
Inside the kiln is a shallow shelf where pieces of wood were laid across and covered with straw, on which the gran was laid to dry. If the straw caught fire a central piece of wood was pulled up, causing the whole thing to collapse and smother the fire.
Once the grain had been dried in the kiln, it was stored in the alcove to the right of the kiln opening, warm and dry, until it was taken to the nearest mill at Northbigging (now converted into a house) near the Merkister Hotel for grinding down into flour. The straw left on the floor after winnowing the crop was used as bedding for the animals and the human population used leftover chaff to fill mattresses made from a coarse striped material known as ticking.

Straw was plaited to make ropes called simmans and twisted to make sookans. Simmans were wound around stacks of sheaves to strengthen them. Sookans were less strong – made of a single twist of straw – so were only suitable for temporary purposes.
Oat straw is also the main component in the making of traditional Orkney chairs, where the layers of straw that form the back of the chair are built up gradually, with string to secure them in place. Built into the wall of the barn at Corrigall, to the right of the grain storage alcove, is a protruding stone ledge called a gloy stone. Straw was knocked on this stone to remove the grain without damaging the straw.

The advent of threshing mills to do the separation of the grain and straw around the mid-19th century brought in a revolution in agriculture, doing away with the need for flails. Three main sources of power were used to drive these mills – sails, water, or horses which had to walk round in a circle to turn a gearing wheel that drove the mill.
These, in turn, were replaced by larger belt-driven mills which were powered in the early 20th century by stationary engines and latterly tractors.
Pigsty

Leaving the barn and stable block, and moving towards the house, you come past a low walled enclosure, believed to be a pigsty where the household pigs – often a sow and her piglets – would be kept. The piglets would grow considerably in size during the summer and autumn months and would be killed to provide a valuable supply of pork and bacon for the winter, the joints of meat being salted in brine to preserve them.
Byre

The House

The house itself is set in the Victorian period although it was still lived in like this until the last inhabitants left in the mid-20th century. Information about the layout of the rooms within the house, and the various objects which can be seen, are available on hand-held information boards in each room.

From the size of the house it can be seen that Corrigall Farm was grander than most, with enough space for employees to be able to live-in rather than having a separate bothy or tied cottage for them to stay in. There was also a distinct ben-end (social area) in the bedroom, when many cottages only had two rooms altogether, with a box bed in the main living room.

Some older visitors may recognise objects or implements from their childhood in and around the museum, but present-day youngsters are often surprised to see how basic life was pre-electricity, long before computer games had been invented!
Local school groups visit Corrigall Farm Museum to get hands-on experience of everyday tasks on a working farm and go away with a greater understanding and appreciation of their past.





Peat cutting
The house was heated by open fires fuelled by peats and the only way to get hot water was by heating a kettle or a pot hung over the fire. Even on the warmest days of the year you needed a good-going peat fire to boil the kettle for tea or to cook with.

Cutting enough peats to keep the fire going throughout the year was therefore a major consideration. Before 1853, the hill land up above Corrigall would have been regarded as common grazing and available to anyone.
But after that date, when local lawyers drew up the Division of the Commontie (common land), a formal map designating specific strips of land where each farm could cut their peats, there could be no dispute about ownership or access.

A large part of the summer was spent in the peat hill carrying out the various tasks needed to cut and dry the peats before bringing them home. Black lines of peat banks can still be seen in the hills above Corrigall, and although very few people now bother to cut peats because of the all the work involved, we still burn peat, with its distinctive smelling smoke, on the fires at the museum.

If you have enjoyed this page we hope that you will also visit the page for Kirbuster Museum in Birsay, which showcases other aspects of domestic life in Orkney in times gone by. But do please visit these museums if you get the chance. Leave the present day behind and step back into bygone times.
We are indebted to Jude Callister, Gail Drinkall, Sue Dyke, Shiela Garson, Rhonda Muir and Raymond Parks for the photographs.
Researched by Neil Leask and Brian Flett.
