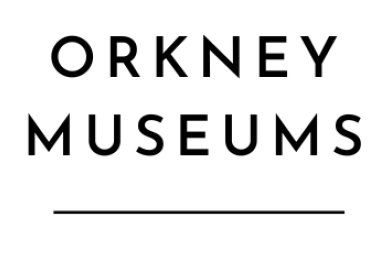KIRBUSTER MUSEUM, BIRSAY
[Author, Brian Flett]
Introduction
The name Kirbuster comes from the Old Norse kirkju-bolstadr (kirk farm settlement) – kirk (church) + bister or buster (farm). The related church is believed to have been situated quite near the present group of buildings – on the bank of the Kirbuster Burn is a mound said to mark the site of an old kirk or chapel. Kirbuster first appears as a farm rental in 1595, when it had a value of “1 barrel butter, 9 pultrie”.
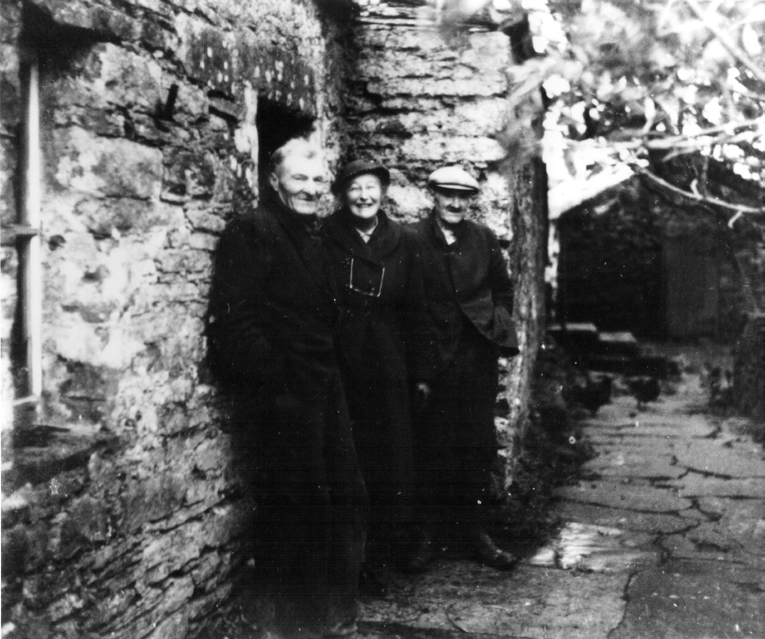
Willie and Charlie Hay, with a visitor, outside Kirbuster.
The last people to live at Kirbuster were three members of the Hay family, whose grandparents had moved to Birsay from Orphir in 1847. Brothers Charlie and Willie Hay spent their entire lives at Kirbuster until 1961, when Charlie died in March of that year, aged 86, followed by Willie in May, aged 83. When they died, their widowed sister Maggie (Mrs Margaret Anderson) resided there until 1963 when she went into residential care.
During this period, the land was inherited by their nephew, John George Borwick of Durkadale, who then sold it to George Argo, who took the decision to preserve the old house, complete with a firehoose that contains an historic central hearth. He built a brand new house and steading across from the museum – now the working farm.

George Argo enjoyed giving people tours of Kirbuster until his death in 1982, and this tradition was continued for some time by Iris Grieve and family, whose husband, George, was farm manager for the Argo family and stayed just across the road from the old house.
The Argo family very kindly donated the property to Orkney Islands Council, who opened a museum on the site in 1987. A stone plaque in memory of George Argo is prominently displayed on the end wall of the house.
The house
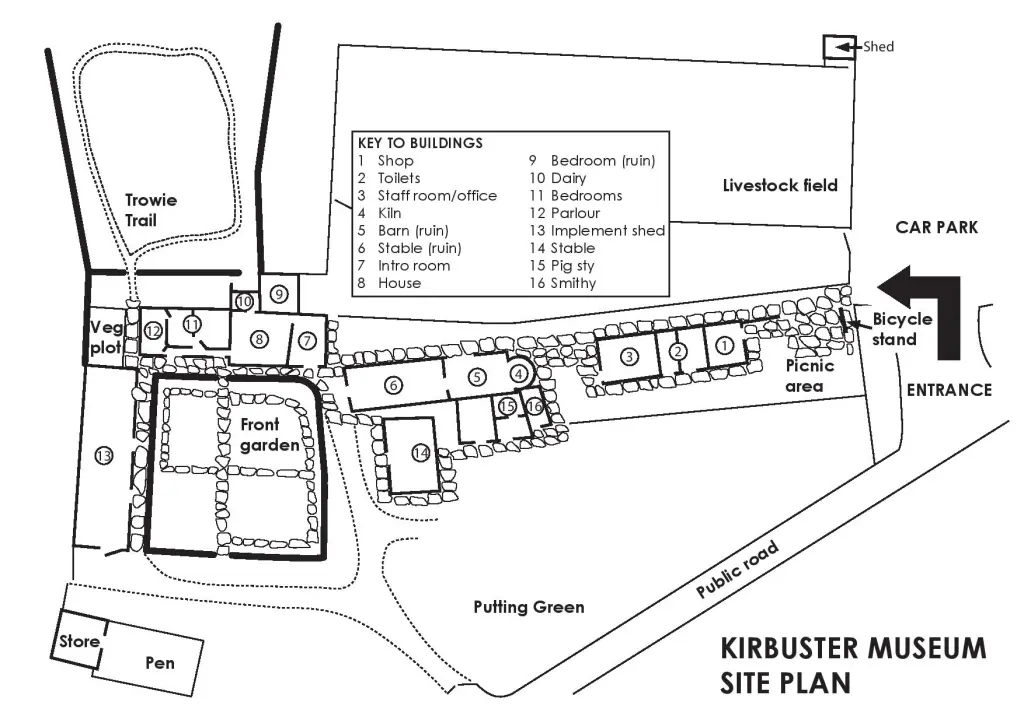
The room where you now enter the house (7) is thought to have been a self-contained annexe with its own bedroom (9) at the rear (now ruined). This annexe originally had a fireplace in each gable, although only one now survives. The current flat-pack cast iron stove, once a very common sight in Orkney, replaced what would earlier have been an open fire.
The oldest part of what is now Kirbuster Museum is the firehoose (8), which dates back to at least 1595. This part of the building has no chimney, simply a lum (hole) in the roof which is offset from the fire so that rain or snow would not fall directly onto the flames and put the fire out. Smoke from the fire eventually gravitates towards the opening in the roof, drawn out by the wooden funnel or skylin-boards which surround the roof hole. This is enhanced by a wooden panel with a handle which can be lifted into place to help draw the smoke out by suction.
The fuel that would be burning in the fire is peat – partly decomposed vegetable matter which forms on acidic, boggy, ground, and which can be cut and dried for burning. Peat was traditionally used for fuel in areas like Orkney that do not have access to a ready supply of wood, and has a very distinctive-smelling smoke.
The Hay family had made the firehoose at Kirbuster more cosy by partly lining the room, which reduced the amount of unwanted draught through the old walls. This false interior, which was decorated with wallpaper and paint, masked the array of built-in shelving and stone storage alcoves which can be seen today.
George Argo wondered what lay behind the boarding, and decided to strip it back to the original structure, which also revealed the original stone neuk bed (bed inset into the stone wall) which had been hidden by the boarding. Remnants of lime plaster can also be seen, suggesting that this room was once plastered.
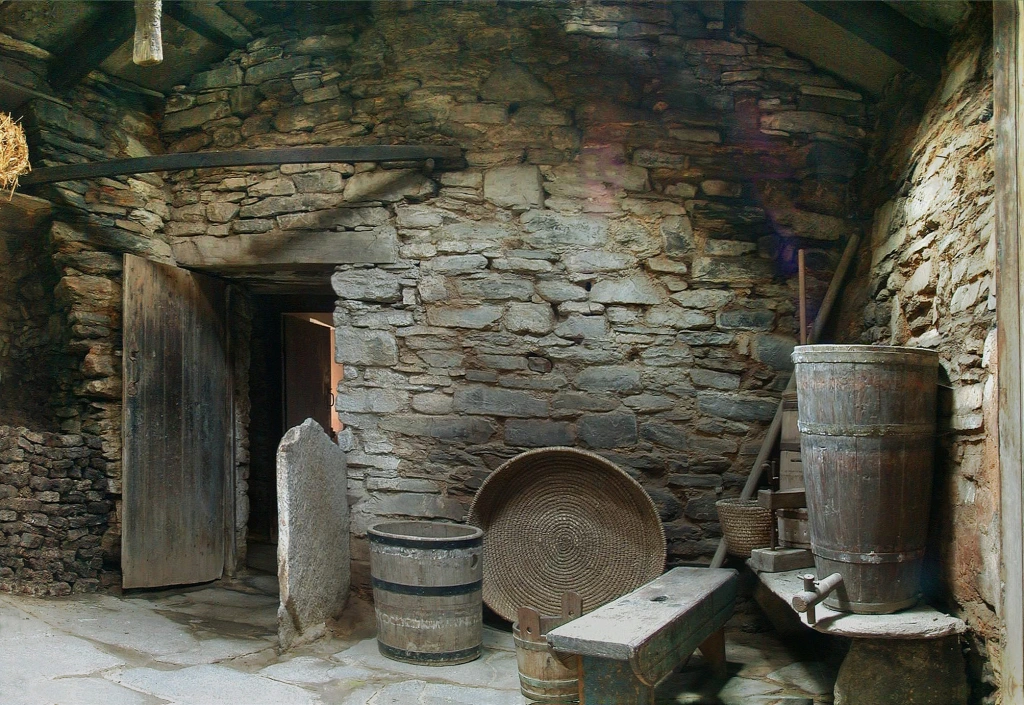
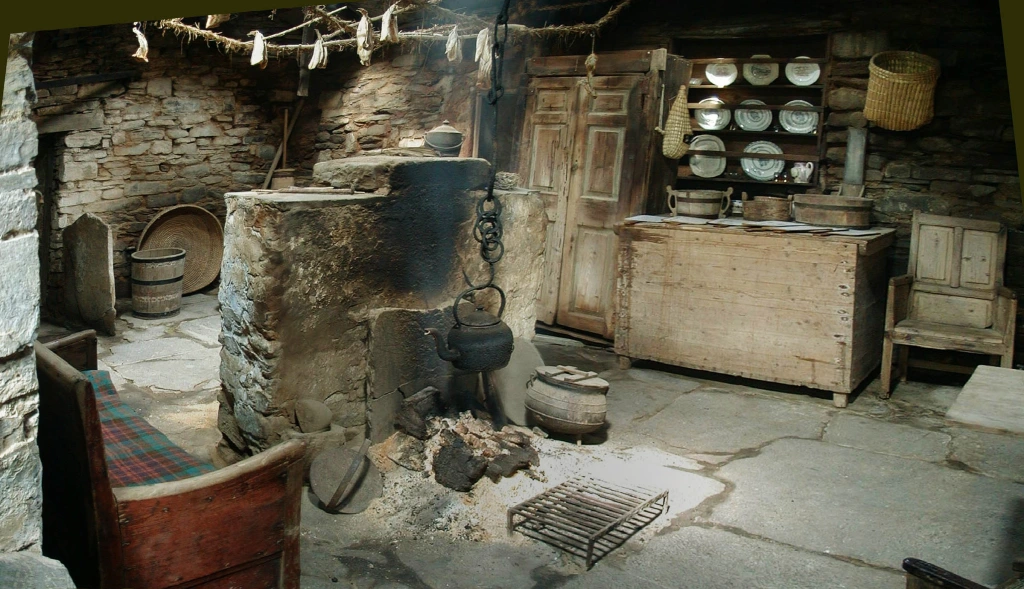
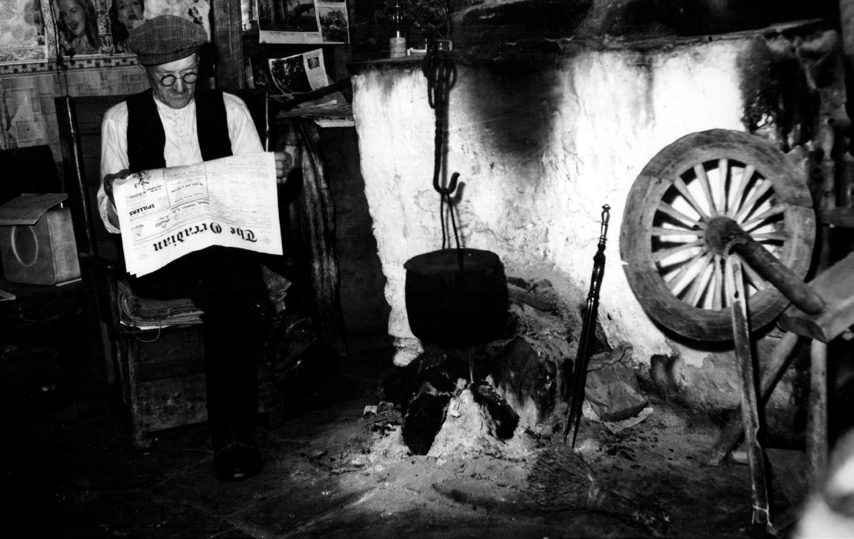
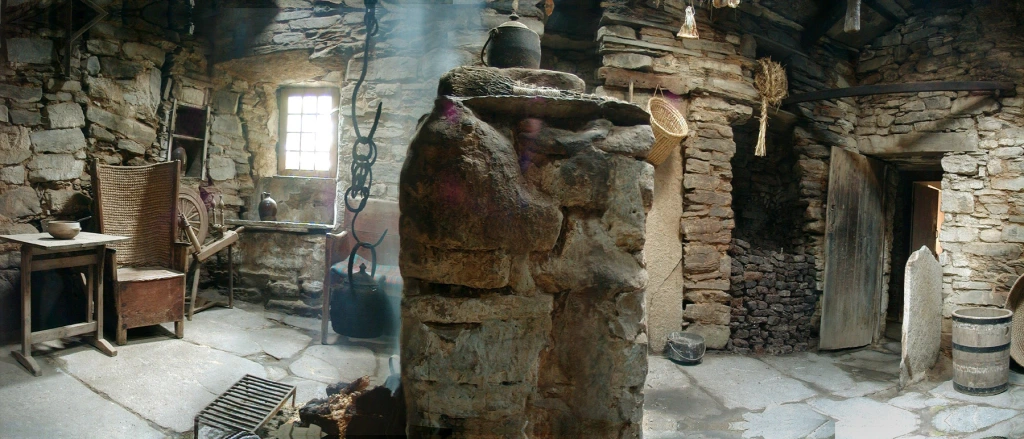
Dairy or milkhoose (Area 10)
This low lean-to is believed to have been added in the early 20th century. It was deliberately sited facing north to provide a cool area for storing and processing milk to make cheese and other dairy products.
The wooden cogs (tubs) on display were lined with muslin cloth and were used to shape the curds into cheese when pressed down with a wooden lid weighted by a stone on top.
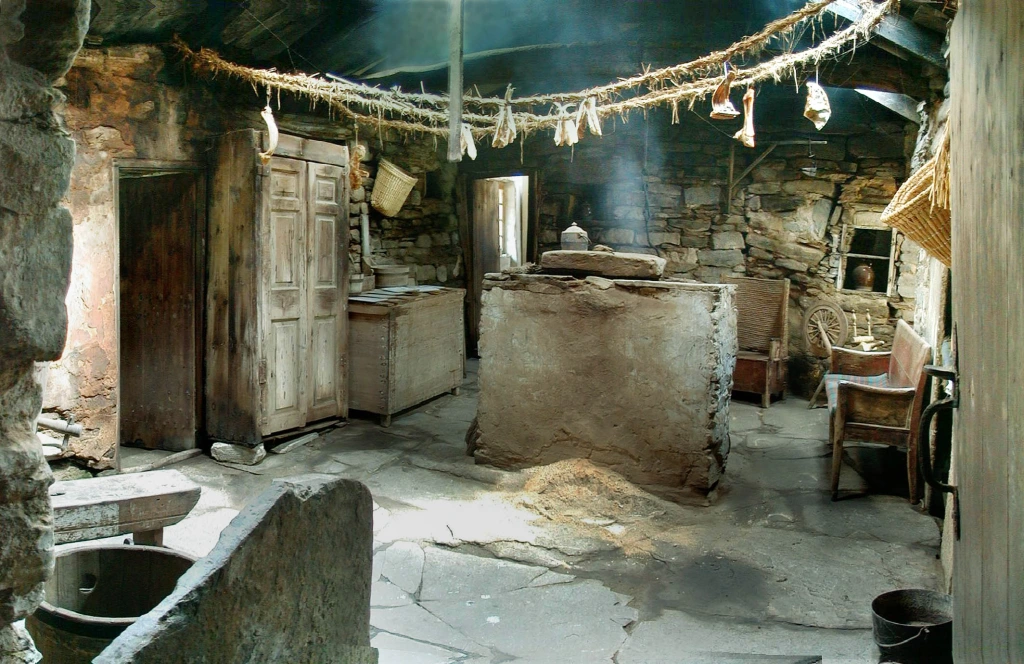
Ashes from the fire are built up behind the ‘back’. The door to the dairy, or ‘milkhoose’, is on the left.
Bedrooms and parlour (11 & 12)
The extension beyond the firehoose is believed to have been added in 1723 to mark the marriage of Katherine Nisbet from Kirbuster and John Spence of Durkadale. The outside lintel of the middle door bears their initials,” KN/JS”, along with the date and diamond ciphers. Curiously, the lintel is upside down – a suggested reason for this is to ward off evil spirits; it was thought that the Devil would not pass through anything he couldn’t understand!
This extension originally provided one-and-a-half-storeys of accommodation, with three main rooms on the ground floor and servants’ sleeping quarters above, in the eaves of the house. The ceilings of all the rooms in the extension were raised to full height and lined with wood in Victorian times. The decorative iron fireplace in the first bedroom shows the family making improvements, but it would have been unusual for the fire to be lit other than in circumstances such as serious illness or childbirth.
When restoration work was being carried out in this part of the house in the 1990s, the remains of a swey (metal swing for holding cooking pots in a kitchen) was discovered behind the Victorian fireplace, perhaps indicating that another family lived in this extension, separate from the firehoose and its annexe.
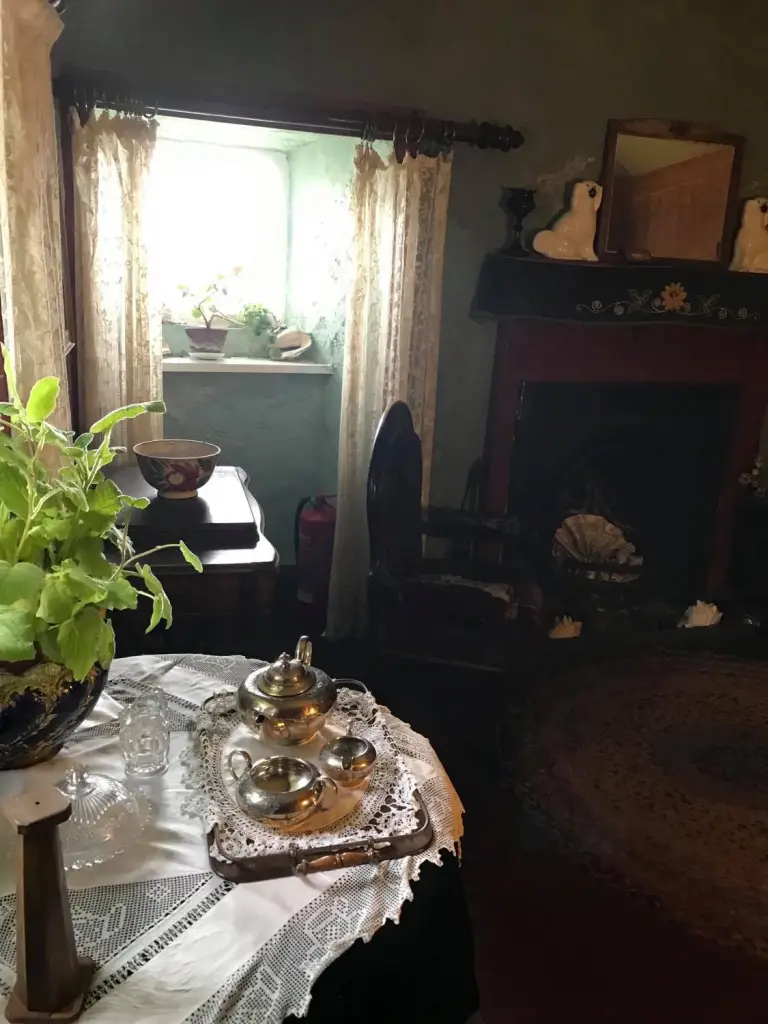
The Parlour
Garden
In front of the house is a Victorian ornamental garden, probably replacing a vegetable plot which would have been more common. The large sycamore trees are thought to date from Victorian times.
The trees at the rear of the house were probably planted later and the Hay family added varieties such as horse-chestnut, ash and lime. Follow the children’s activity, the Trowie Trail (trow = a mythical fairy-like creature) to explore this area.
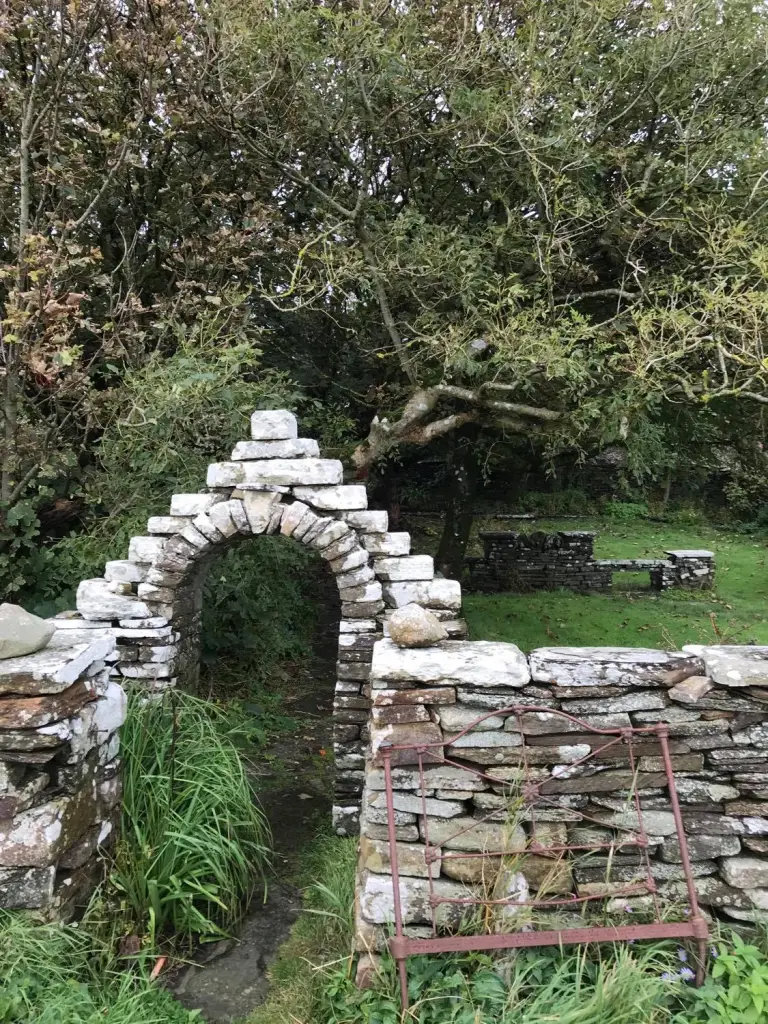
Ornamental archway leading to the front garden.
Stable (14)
Going down through the whalebone arch across from the front of the house you come to the stable block, which was built in 1906.
The floor of the stable is entirely cobbled to prevent the horses from slipping. This building replaced an earlier stable which adjoined the barn and kiln.
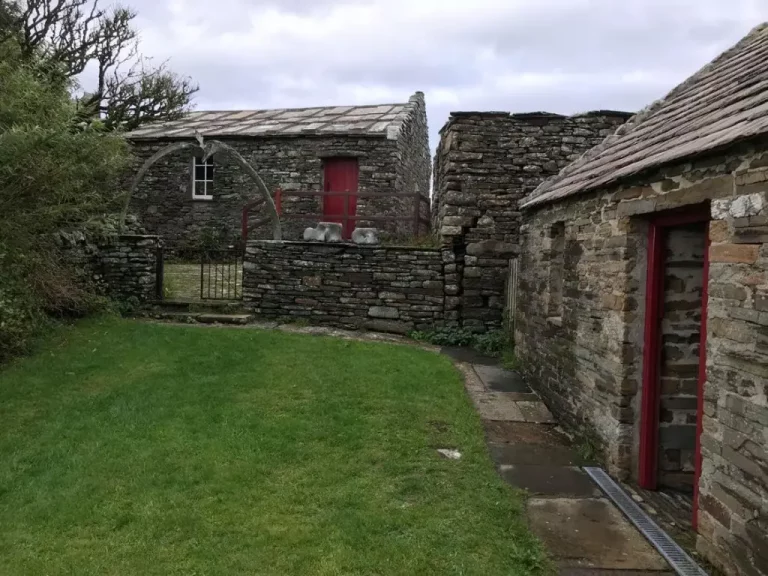
The whale bone arch with the stable (14) on the right (with the open door).
Byre/implement shed (13)
At the far side of the garden are the old byres, with low doors. Originally a series of buildings, the internal gables were removed and the building was re-roofed by George Argo.
This now houses a collection of implements and tools which would have been used on Orkney farms in the past. Many artefacts have a number and their use is listed on two hand-held information boards in the byre.
Other farm buildings
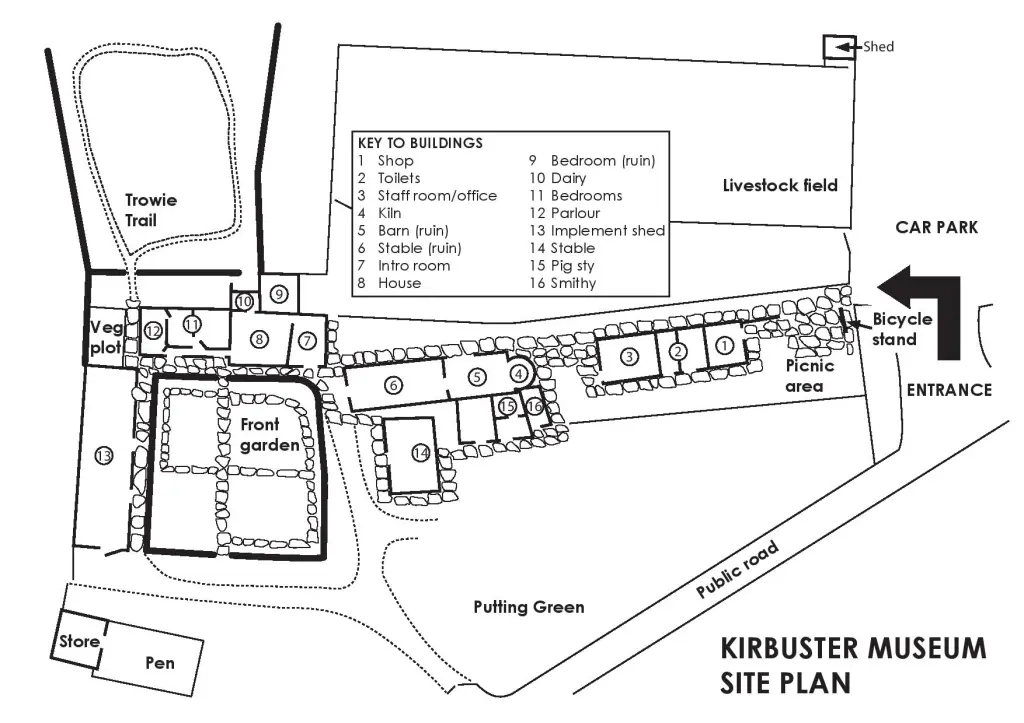
Unfortunately the other main farm buildings at Kirbuster have long since been derelict. The impressive round tower structure on your left as you walk towards the house was a kiln (4) for drying and malting grain.
In the walls of the adjacent ruined barn (5) you can see some very old pieces of timber, possibly salvaged from a shipwreck, which have been used as lintels above storage areas built into the walls for peats and dried grain.
Other buildings in this grouping included a cart shed, stable (6), pigsty (15) and a smithy (16) for home repairs.
Kirbuster is a unique survivor which gives a fascinating insight into four centuries of family life in Orkney.
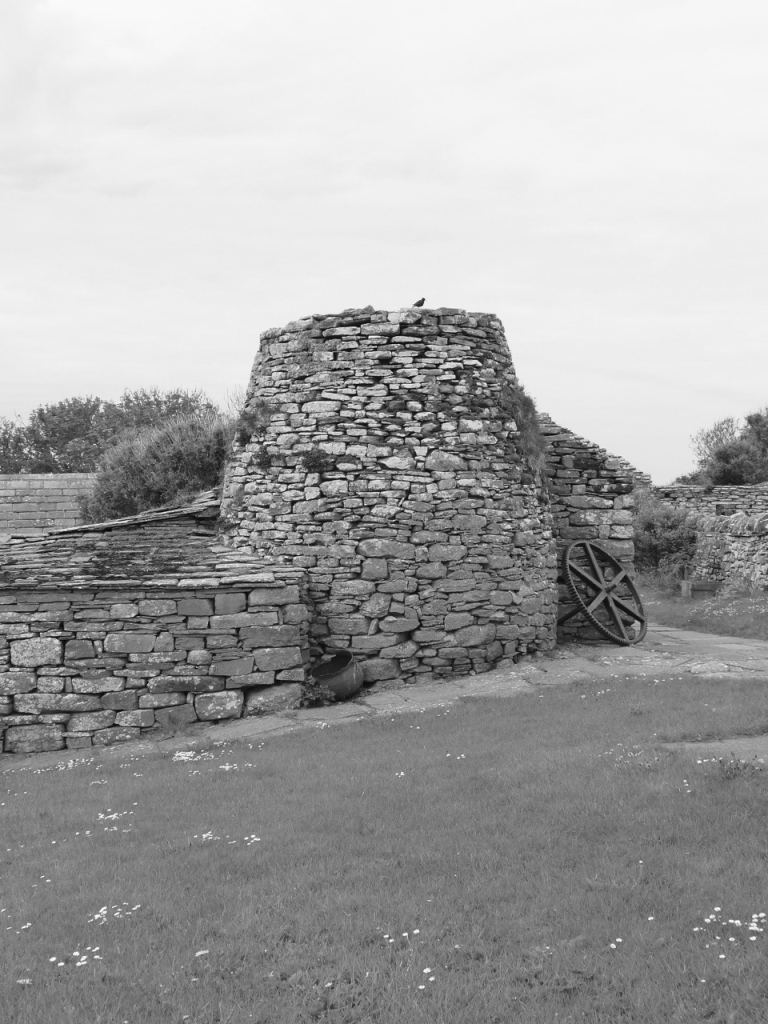
If you have enjoyed this page we hope that you will also visit the page for Corrigall Farm Museum in Harray, which showcases other aspects of domestic life in Orkney in times gone by. But do please visit these museums if you get the chance. Leave the present day behind and step back into bygone times.
We are indebted to Jude Callister, Gail Drinkall, Sue Dyke, Sheila Garson, Raymond Parks and the Orkney Library & Archive for the photographs. Researched by Neil Leask and Brian Flett.
